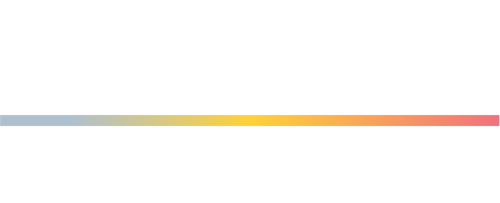


5900 35th Street N Arlington, VA 22207
VAAR2055236
0.27 acres
Rental
2025
Transitional
Arlington County Public Schools
Arlington County
Listed By
BRIGHT IDX
Last checked Apr 2 2025 at 10:45 PM GMT+0000
- Full Bathrooms: 6
- Half Bathroom: 1
- Walls/Ceilings: 9'+ Ceilings
- Stainless Steel Appliances
- Six Burner Stove
- Refrigerator
- Extra Refrigerator/Freezer
- Range Hood
- Oven/Range - Gas
- Icemaker
- Humidifier
- Exhaust Fan
- Disposal
- Dishwasher
- Built-In Microwave
- Wood Floors
- Walk-In Closet(s)
- Recessed Lighting
- Primary Bath(s)
- Pantry
- Kitchen - Island
- Kitchen - Eat-In
- Floor Plan - Open
- Family Room Off Kitchen
- Entry Level Bedroom
- Butlers Pantry
- Breakfast Area
- Bathroom - Soaking Tub
- Williamsburg Village
- Below Grade
- Above Grade
- Fireplace: Gas/Propane
- Foundation: Other
- Forced Air
- Zoned
- Central A/C
- Walkout Stairs
- Rear Entrance
- Full
- Daylight
- Luxury Vinyl Plank
- Wood
- Ceramic Tile
- Stone
- Hardiplank Type
- Roof: Architectural Shingle
- Sewer: Public Sewer
- Fuel: Natural Gas
- Elementary School: Discovery
- Middle School: Williamsburg
- High School: Yorktown
- Concrete Driveway
- 3
- 6,153 sqft








Description