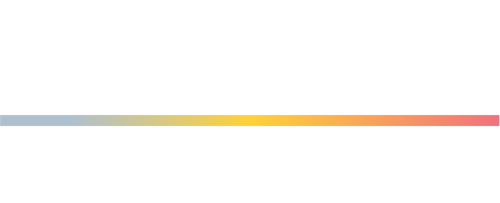


5900 35th Street N Arlington, VA 22207
VAAR2055232
$20,240(2024)
0.27 acres
Single-Family Home
2025
Traditional
Arlington County Public Schools
Arlington County
Listed By
BRIGHT IDX
Last checked Apr 1 2025 at 7:33 PM GMT+0000
- Full Bathrooms: 6
- Half Bathroom: 1
- Walls/Ceilings: 9'+ Ceilings
- Refrigerator
- Range Hood
- Oven/Range - Gas
- Icemaker
- Disposal
- Dishwasher
- Built-In Microwave
- Wood Floors
- Walk-In Closet(s)
- Wainscotting
- Bathroom - Soaking Tub
- Recessed Lighting
- Primary Bath(s)
- Pantry
- Kitchen - Island
- Kitchen - Gourmet
- Floor Plan - Open
- Family Room Off Kitchen
- Entry Level Bedroom
- Crown Moldings
- Butlers Pantry
- Attic
- Williamsburg Village
- Below Grade
- Above Grade
- Fireplace: Gas/Propane
- Foundation: Other
- Zoned
- Forced Air
- Central A/C
- Walkout Stairs
- Rear Entrance
- Fully Finished
- Luxury Vinyl Plank
- Hardwood
- Ceramic Tile
- Stone
- Hardiplank Type
- Blown-In Insulation
- Batts Insulation
- Roof: Architectural Shingle
- Utilities: Cable Tv Available
- Sewer: Public Sewer
- Fuel: Electric, Natural Gas
- Elementary School: Discovery
- Middle School: Williamsburg
- High School: Yorktown
- 3
- 6,153 sqft









Description