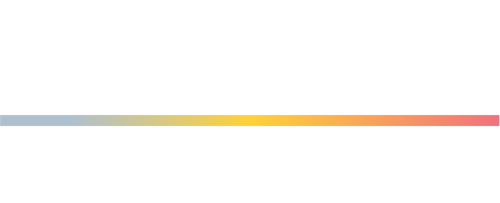


4259 Vacation Lane Arlington, VA 22207
VAAR2052558
$13,952(2024)
10,597 SQFT
Single-Family Home
1941
Colonial
Arlington County Public Schools
Arlington County
Listed By
BRIGHT IDX
Last checked Apr 1 2025 at 8:06 PM GMT+0000
- Full Bathrooms: 4
- Half Bathroom: 1
- Walls/Ceilings: Vaulted Ceilings
- Walls/Ceilings: Cathedral Ceilings
- Walls/Ceilings: Brick
- Walls/Ceilings: Beamed Ceilings
- Water Heater
- Washer - Front Loading
- Range Hood
- Extra Refrigerator/Freezer
- Built-In Microwave
- Water Dispenser
- Refrigerator
- Oven/Range - Gas
- Oven - Wall
- Icemaker
- Exhaust Fan
- Dryer
- Disposal
- Dishwasher
- Cooktop
- Washer/Dryer Hookups Only
- Window Treatments
- Walk-In Closet(s)
- Recessed Lighting
- Pantry
- Kitchen - Table Space
- Kitchen - Gourmet
- Kitchen - Eat-In
- Formal/Separate Dining Room
- Entry Level Bedroom
- Crown Moldings
- Ceiling Fan(s)
- Bathroom - Walk-In Shower
- Bathroom - Soaking Tub
- Floor Plan - Traditional
- Wood Floors
- Upgraded Countertops
- Built-Ins
- Dining Area
- Kitchen - Island
- Family Room Off Kitchen
- Lee Heights
- Landscaping
- Below Grade
- Above Grade
- Fireplace: Mantel(s)
- Foundation: Slab
- Forced Air
- Central A/C
- Ceiling Fan(s)
- Windows
- Sump Pump
- Interior Access
- Heated
- Fully Finished
- Full
- Partial
- Daylight
- Hardwood
- Brick
- Roof: Slate
- Utilities: Cable Tv Available
- Sewer: Public Sewer
- Fuel: Natural Gas
- Elementary School: Taylor
- Middle School: Dorothy Hamm
- High School: Yorktown
- Asphalt Driveway
- 3
- 3,600 sqft








Description