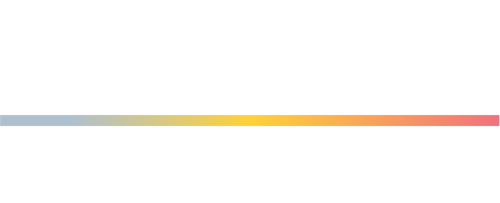


3959 26th Street N Arlington, VA 22207
VAAR2055094
$8,702(2025)
8,902 SQFT
Single-Family Home
1965
Ranch/Rambler
Arlington County Public Schools
Arlington County
Listed By
BRIGHT IDX
Last checked May 17 2025 at 8:27 AM GMT+0000
- Full Bathrooms: 2
- Dishwasher
- Disposal
- Dryer
- Extra Refrigerator/Freezer
- Icemaker
- Oven/Range - Electric
- Range Hood
- Refrigerator
- Washer
- Marcey
- Backs to Trees
- Level
- Above Grade
- Below Grade
- Fireplace: Wood
- Foundation: Block
- Forced Air
- Central A/C
- Daylight
- Full
- Partially Finished
- Walkout Level
- Windows
- Workshop
- Ceramic Tile
- Hardwood
- Other
- Brick
- Roof: Shingle
- Sewer: Public Sewer
- Fuel: Natural Gas
- Elementary School: Taylor
- Middle School: Dorothy Hamm
- High School: Yorktown
- 2
- 1,908 sqft








Description